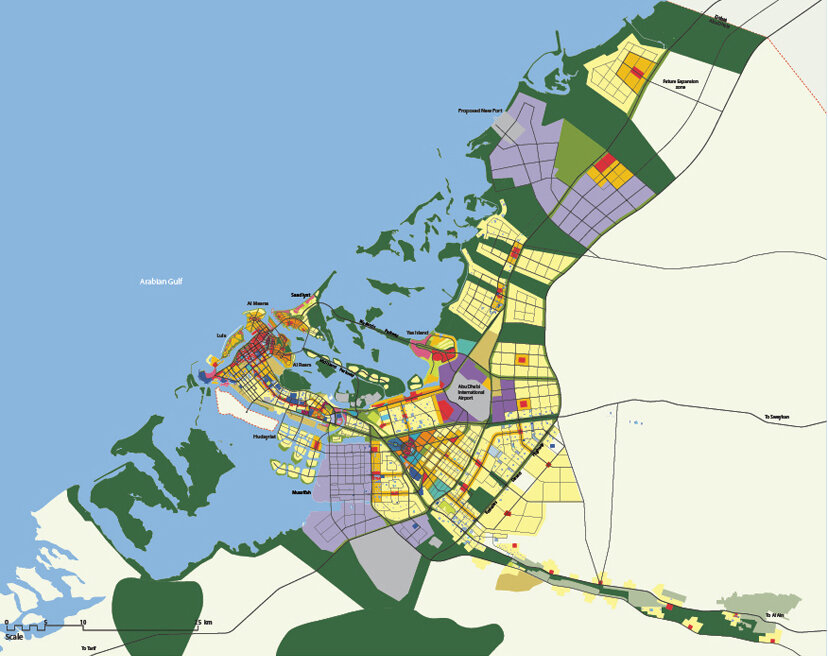Plan Abu Dhabi 2030
scroll down
project
Plan Abu Dhabi 2030
type
City and Regional Planning
location
Middle East
client
Abu Dhabi Urban Planning Council
year
2006
site area
1,500
sq km.
HA.
Residential area
sm.
ha.
units.
office area
ha.
sm.
retail area
sm.
ha.
The resulting plan established a 20-year guiding vision that balances environmental, economic, and cultural concerns, including:
- A protected coastal wetland and island ecology;
- A desert ‘sand belt’ to limit urban sprawl;
- Preserving the existing CBD as the primary financial core;
- A new secondary Capital District as a government and learning centre;
- New growth directed to select and available infill sites; and,
- The retention of established Emirati neighbourhoods.
The framework process included 2 week-long design workshops in Abu Dhabi with the participation of 17 international and local experts.
Awards
2009 ISOCARP Awards for Excellence, International Society of City and Regional Planners
2008 Award for Planning Excellence, Canadian Institute of Planners
2008 Award of Excellence, British Columbia Institute of Planners








